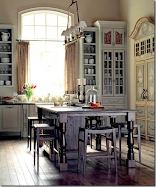I came across this print and it reminded me of my own kitchen ~ which prompted me to do this post and show you how I came about designing my kitchen in my home.
To start with, I must tell you that we were going to purchase an already built home here in Texas when we relocated from California ….. we looked at hundreds of homes. All beautiful. All larger and detailed ~ more than we had imagined. But all were very similar in floor plan. Walk in the front door, to one side was the dining room and to the other side was the study. In the kitchen, we found the same thing. They all seemed to have a sitting area for the kitchen table and a small island in the middle of the cooking area with an angled counter top where the sink was located. A wonderful look, warm and inviting, but not what I was looking for. Like this:
Needless to say, after searching those hundreds (literally) of homes in our price range, I couldn’t find the kitchen I wanted so we decided to build our home.
Three years ago, after making that decision, I purchased a magazine called The Art of Luxury Living Kitchens. I dream big (I don’t live in luxury – I live on a budget) and this is the kitchen (ABOVE) that I fell in love with. Designer: Richard W. Clift. I knew I wanted a kitchen window that looked into my backyard like this one. After reading about this home, I found that it is a 20,000 sq ft home in Rumson, NJ with the kitchen as the main attraction! I would say so!! I told you I dream big. I knew I couldn’t afford these intricate carved cabinets, so I looked further in the magazine. Let me say this, I pondered over the pictures in this one magazine for months. Well, I kept this kitchen as the basic layout and here is our kitchen (BELOW). Only our home is 3,300 sq ft (but the kitchen is the main attraction!)

This kitchen (ABOVE) was more of what I was comfortable with. I liked that it was not as elegant, but more country, farm-like in its look. This kitchen is still luxury living, designed by Rose Marie Laraia ~ but it is more my style than the "Inspiration Kitchen". I loved the butcher block island…but they are too pricey and I wasn’t sure how to care for it – long term. If I were to do it over, I think I may have gone that route – for the warmth. What I knew I liked was a dark granite with the white cabinets. I also knew I wanted a shelf with corbels above the stove. And I also wanted the tall cabinets sitting on the counter. This kitchen was appealing with the small drawers under the upper cabinet doors.
I didn’t do the drawers under the upper cabinets (although they were cute) but I did smaller doors so that I could “house” my telephone, small appliances etc. You see, each one of the “cubbies” behind the smaller doors have plug outlets in them. Brilliant, huh? So here is what I came up with: Kitchen window looking out into the backyard. Double, deep sink below the window. Shelf with corbels above the stove top. Large island (4ftx8ft) with veggie/prep sink.
Another view. I still need to add corbels under the counter top of the island (ABOVE).
And here is the second window on the side which was designed from the original INSPIRATION KITCHEN at the beginning of this post!
So, all and all – I wanted to show how you can find a picture of a room you love and make it your own, within your budget, and with your own added creations.
I hope you enjoyed. Someday in the future I will be able to share the appliqués, handles and possible antiquing that I want to do to the cabinets. So many ideas, so little funds. ~ Cheryl :)
























.jpg)




































